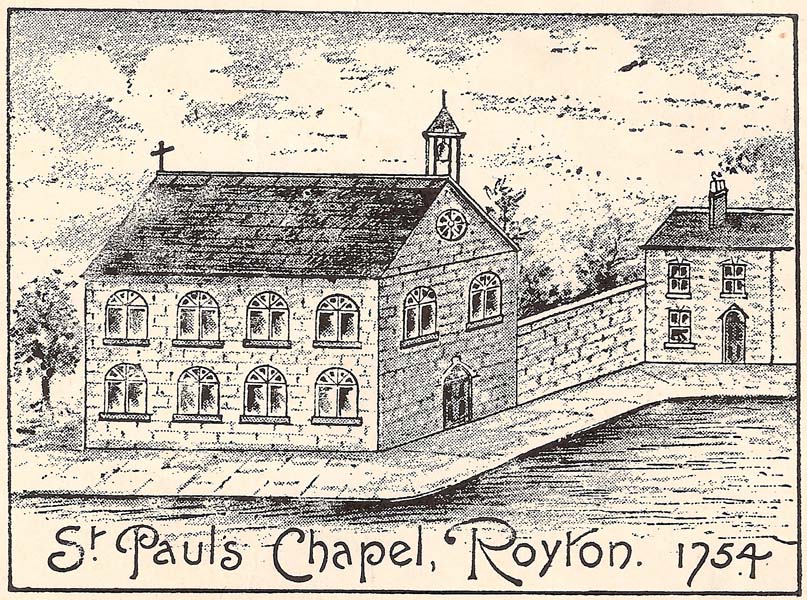A Brief History of
Saint Paul’s, Royton.
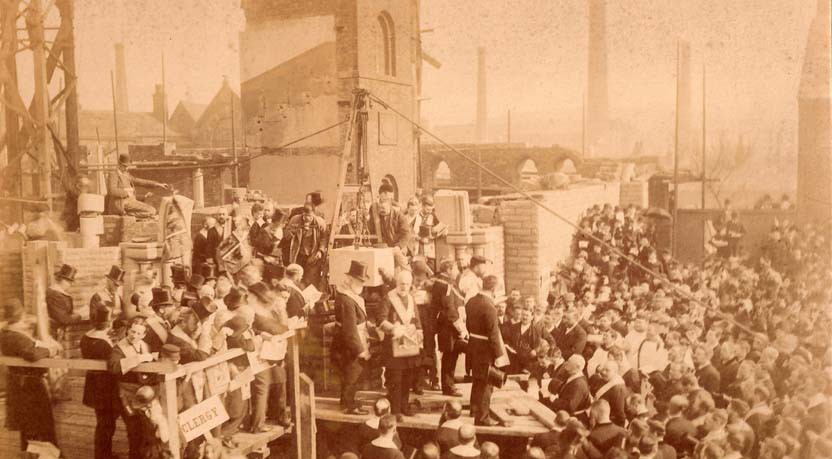
By an indenture made on the 9th August 1753, Thomas Percival of Royton, in consideration of the sum of one shilling, paid to him by Ralph Taylor and other trustees, sold a plot of land in Royton called Downey Field and another plot of land called The Acre. Their purpose was to erect a good substantial building of brick or stone and oak timbers and other lasting materials in the form of a chapel…. Thus were the beginnings of Saint Paul’s
The chapel was ready to be dedicated on the 10th August 1754 and consecrated by the Lord Bishop of Chester on the 1st July 1757. This building was a chapel of ease to the mother church of Saint Mary, Prestwich. Indeed, the Vicar of Prestwich is Patron of the Living to this day. It was a rectangular building, lighted by four windows in the north and south walls, with galleries running along all inner walls.
In 1854, the building was enlarged. An additional bay and window was added at each end. The steeple which had stood outside the church was now incorporated into the building.
In 1883 the church was further enlarged by taking out part of the east wall and building the present chancel. The east window in memory of John and Jane Holden was inserted at this time.
In 1888 plans for what was almost the rebuilding of the church were approved. The Nave was taken down and a new and enlarged Nave erected. On the south side, many graves which had once been outside were suddenly inside the new building. Choir and clergy vestries were added and a new organ chamber was created on the north side. On Saturday 6th April 1889 a stone laying ceremony saw the laying of two stones. One stone was laid by Mrs. Holden of Highlands House, the other by Colonel le Gendre W.Starkie.
Thus the old rural chapel faded from local memory and the new stately Parish Church took its place in the affections of succeeding generations of Roytonians.
Whilst the interior of the present church has been reordered many times, the only significant structural alterations were those of 1919 which incorporated the War Memorial. In 1925 a new Choir Vestry was created and a chapel of Our Lady was provided by removing the west wall of the old Choir Vestry.
Church 1754
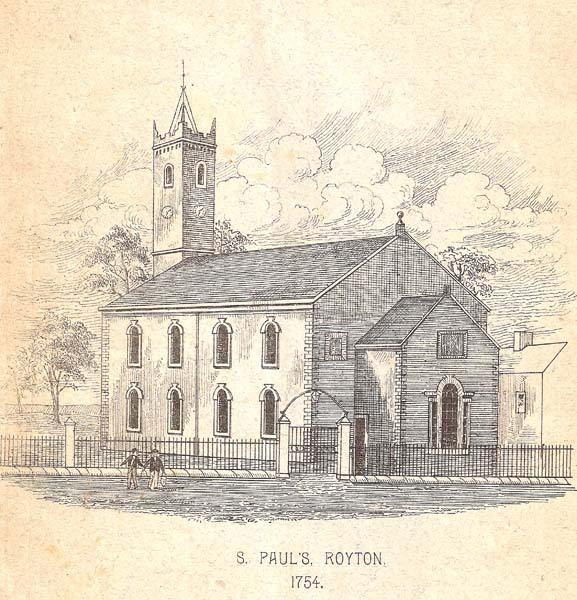
Church 1860
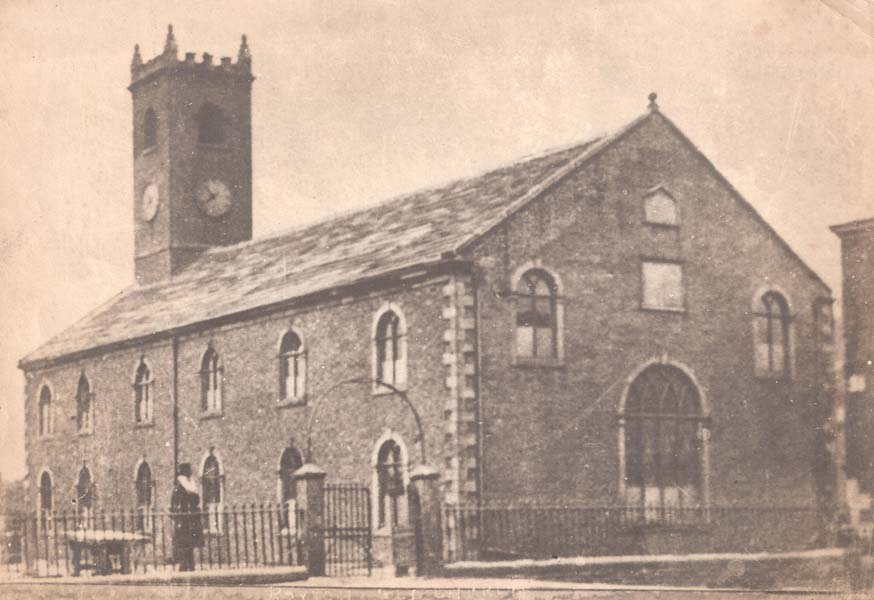
Church Around 1885

Church Around 1885 2
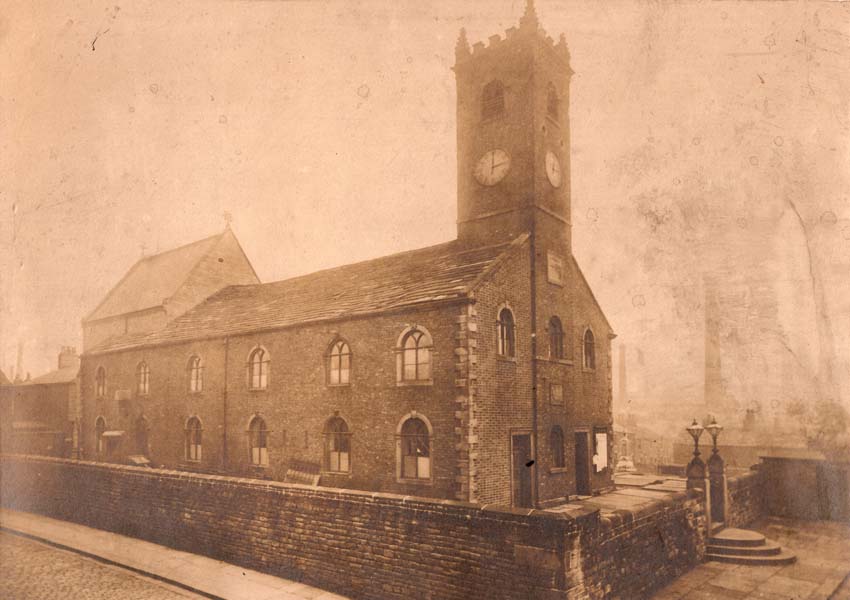
Church inside pre 1860
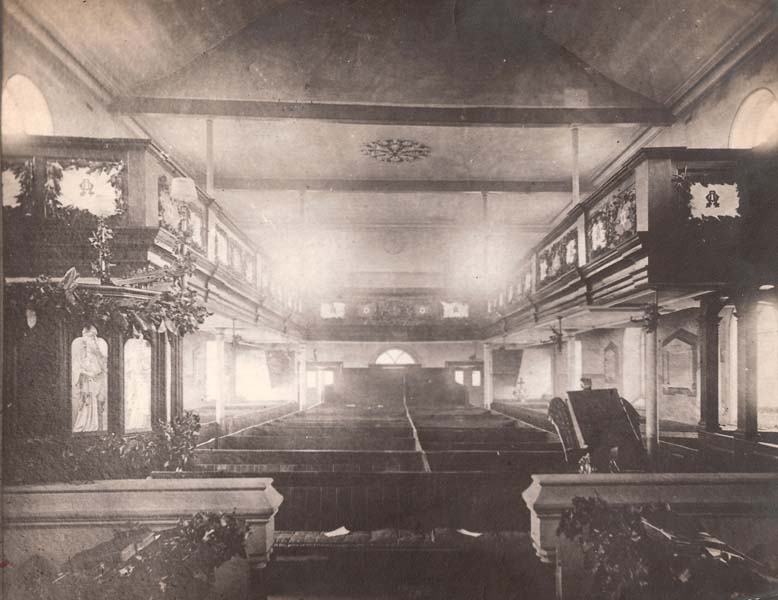
Church Inside Post 1860
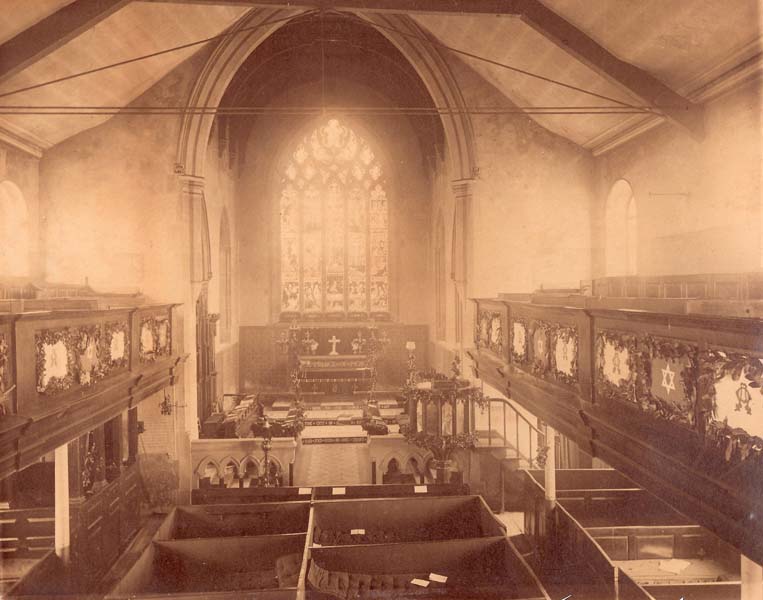
Church Interior 1910
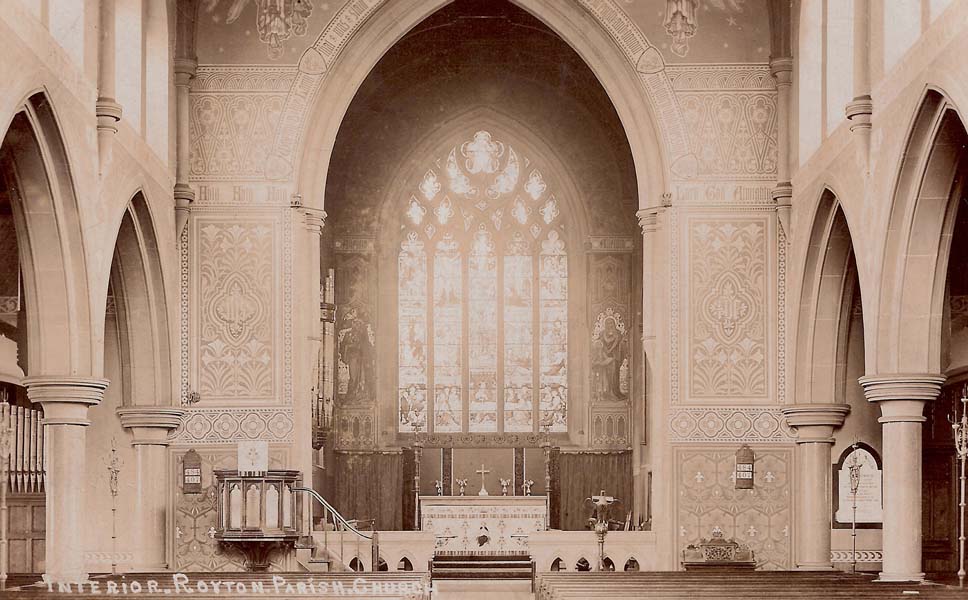
Church Interior 1910
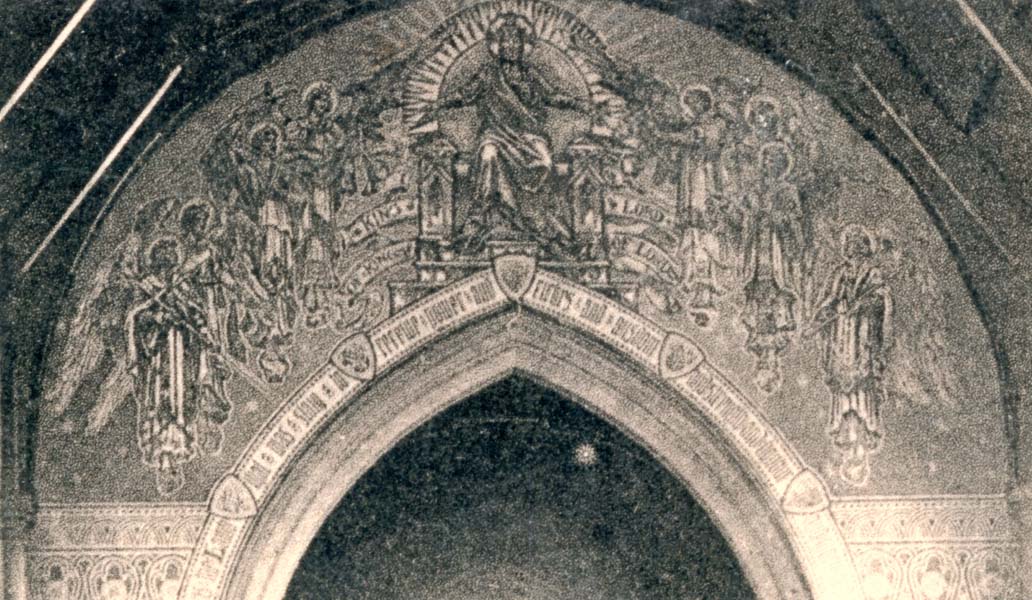
Church Interior 1919
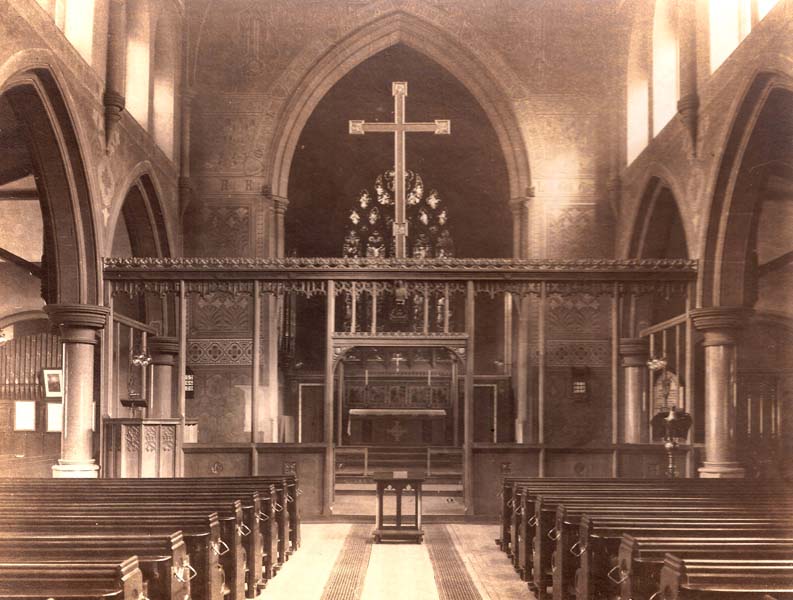
Church Interior 1924
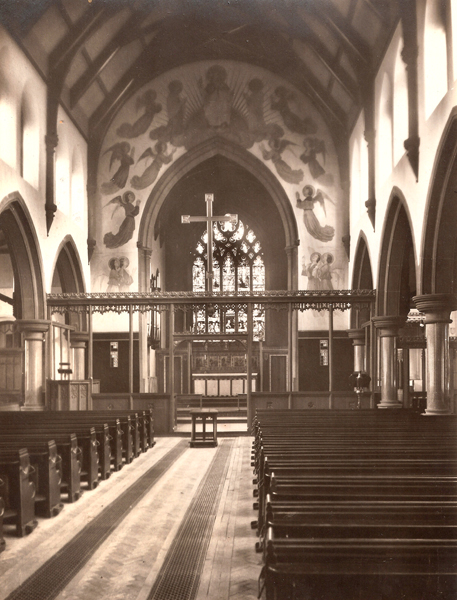
Church Around 1900
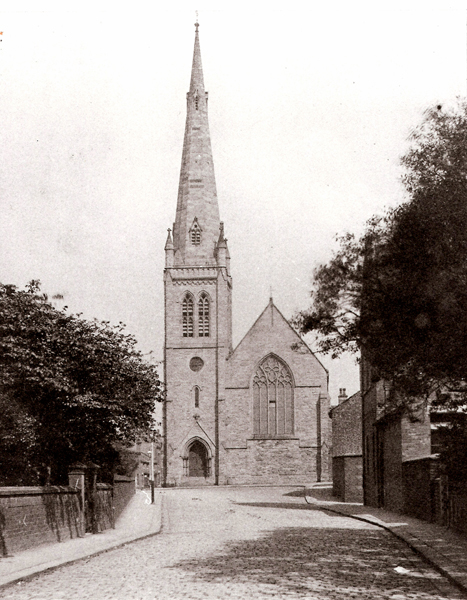
Church 1934 (from St Paul's St)
.jpg)
Church 1972 from the east
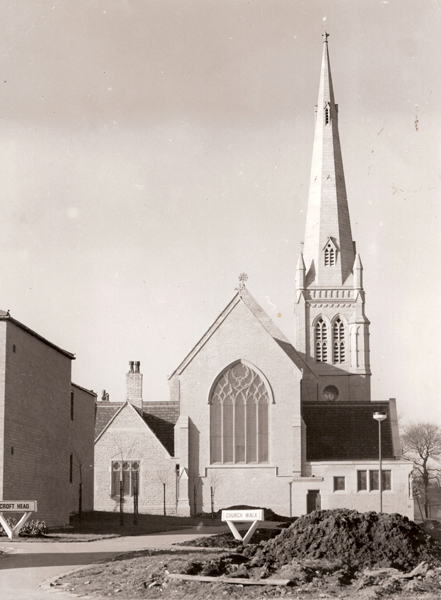
Sun Dial
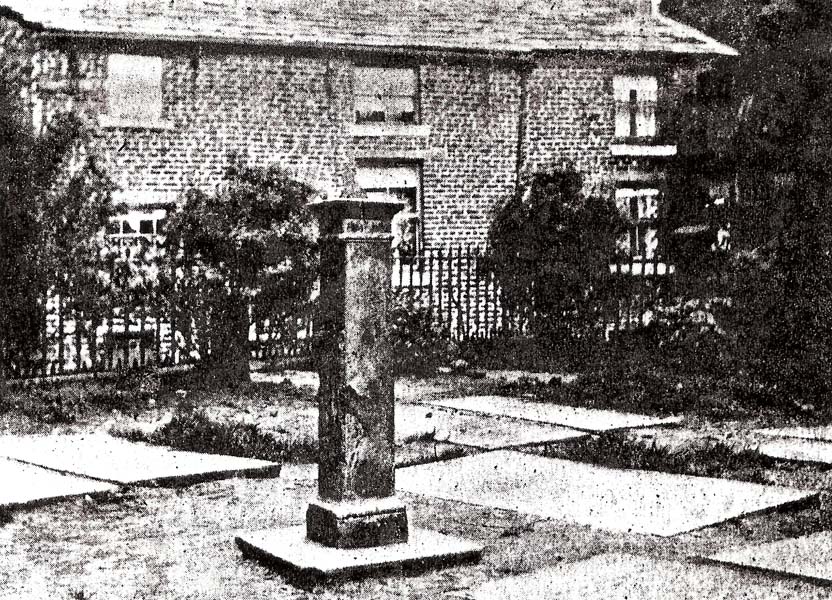
Royton Stocks
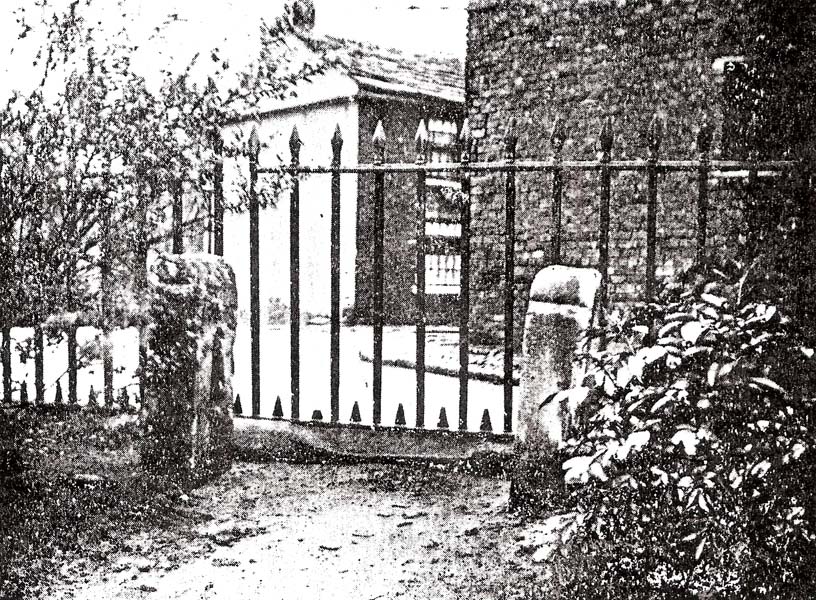
Vicarage 1907
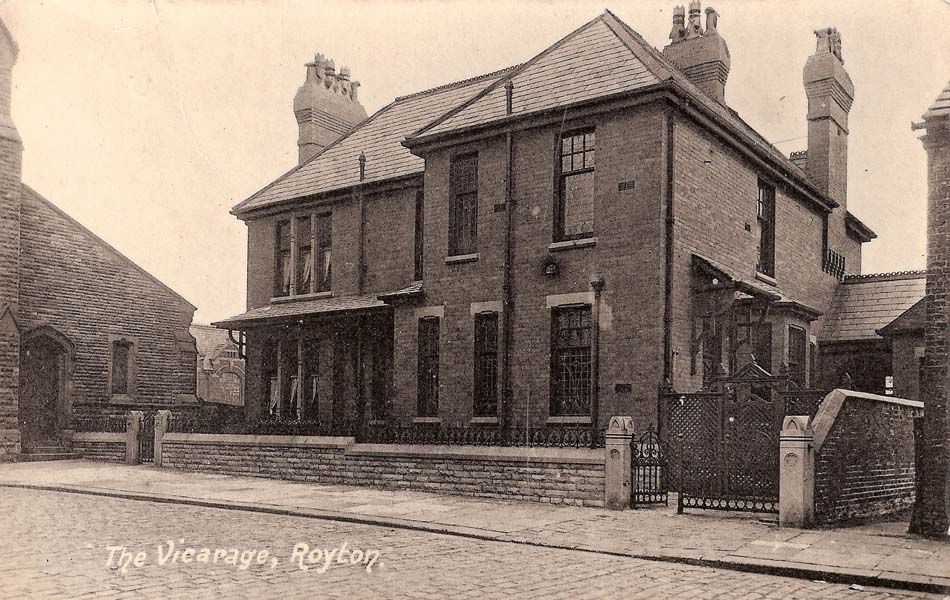
Sanctuary 1919-1922
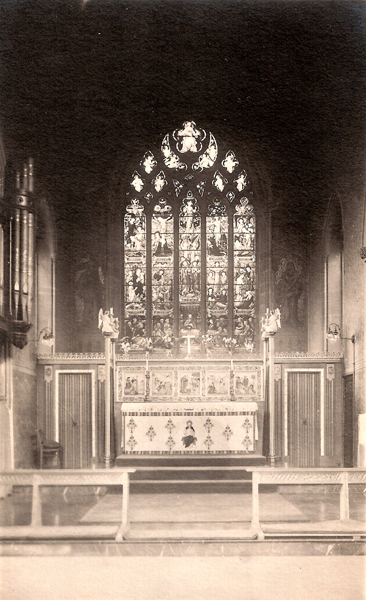
St Pauls Chapel 1754
